
Conversion Length 123″
Sprinter RB (Regular Body)
Low roof van with Penthouse Top (o)

Conversion Length 124″
Transit EB (Extended Body)
Low roof van with Penthouse Top (o)
The Sprinter Standard RB plans below are also available for the EB Transit. There’s only 1″ difference in the vans floor length. The van interior widths are the same 69″. See Van Dimensions.
LB (Long Body Van) conversion length is 154″. That’s 30″ more than the Transit EB.
Abbreviations used below:
- RB – Regular Body
- EB – Extended
- LB – Long
- STD – Standard Plan
- DYO – Design Your Own
- PH – Penthouse Pop Top
- When Stove is deleted so will the Propane system for credit.
- Porta Potti (o) can stow in this cabinet.
- Swivels for cab seats (o) additional cost option.
Standard Plans for Transit EB (Extended Body)
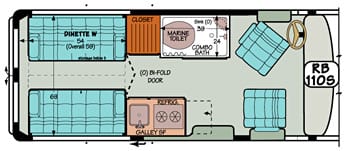
Sleep “width wise” when Dinette “W” is made into a bed. A Combo Bath can locate up front in the RB van. Not in the rear.
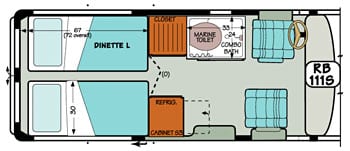
Dinette “L” makes two twin beds. The walk space makes bed use more convenient. Twin beds can slide together for one large bed.
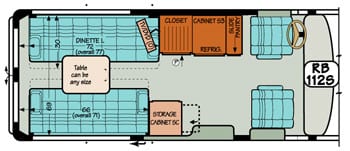
Each Dinette can be a different length for his and her beds. Fresh Water System and Stove deleted for credit.
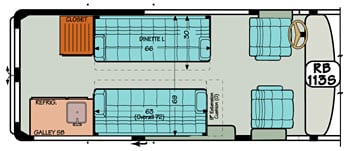
Rearrange, add and delete furnishings to better meet your needs. The propane system and stove are deleted in ths plan for credit.
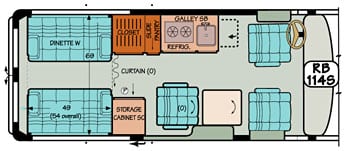
Some cabinets, like Cabinet SC can be designed to be removable.
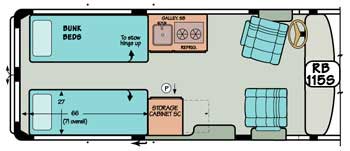
Bunk beds hinge against the sides for lots of cargo space.
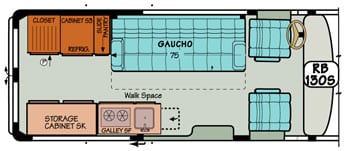
The Gaucho can be any length. For more width, it can slide out further, which will eliminate the walk space.
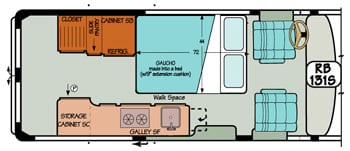
When all the cabinets on the passenger side are counter-top high, the interior will feel more spacious.
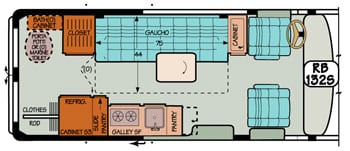
The Marine Toilet can be located in the rear with a larger holding tank under van’s floor (o). The spare tire will then locate to van’s rear.
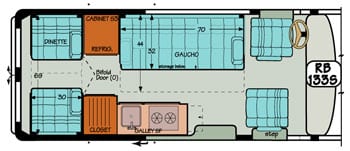
Short Rear Dinette converts into a single bed. a tri-fold pallet bed is also available for the Captain’s seats.
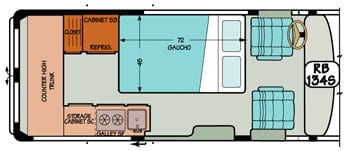
Gaucho converts into a bed whch can be any length. The width can also be increased several inches.
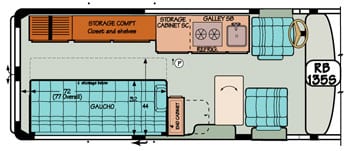
The Porta Potti can stow out of the way in cabinets not located over a wheel well.
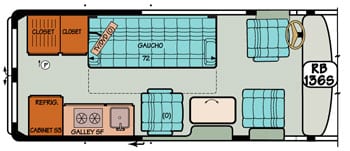
Table can mount on a fold-up tripod base making it easy to move around or use outside. Note: all tables should be stowed when traveling.
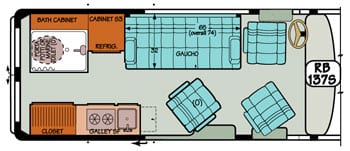
The shower in the rear is off-set due to the wheel well location. This shower will accommodate an optional Porta Potti or Marine Toilet.
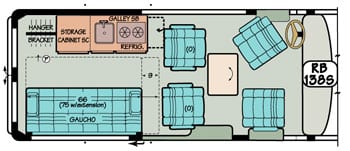
Third and fourth Captain’s seats are optional. They recline, swivel and have fore and aft adjustments. They are removable.
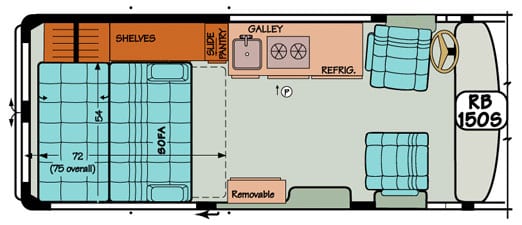
A very popular floor plan. The sofa has 2 lap and 1 shoulder belts. Seat swivels (o).
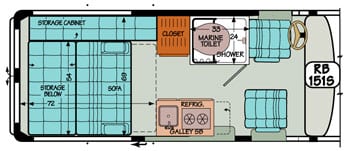
Storage Compartment L has a hinged top cushion that is bed height for a very large bed.
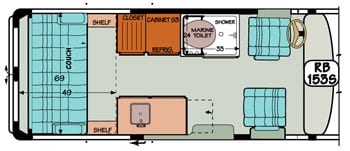
The Couch converts into a bed. Sleep width-wise in this plan. The propane system and stove are deleted for credit.
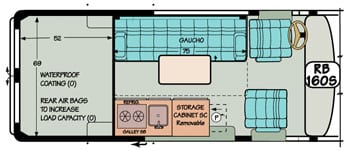
The rear compartment can be made any size you need. An inside access door can be included.
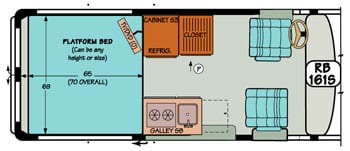
There are lots of possibilities for a platform bed. The space below the bed can be open or sub-divided with compartments.
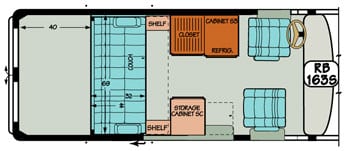
Remember — you can design your own plan. The cost will essentially be the same. Fresh water system, stove and propane deleted for credit.
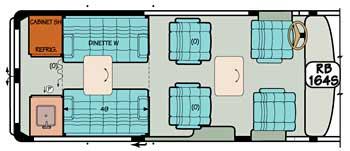
A popular floor plan.